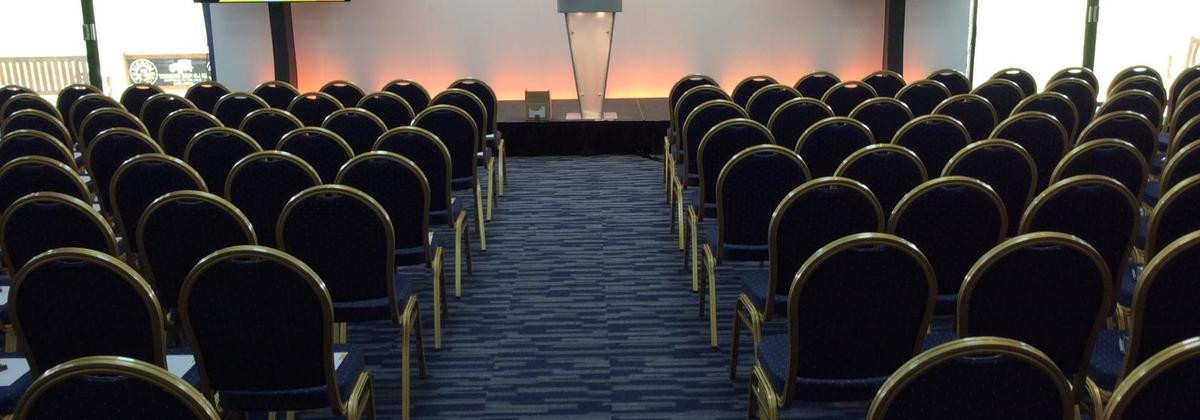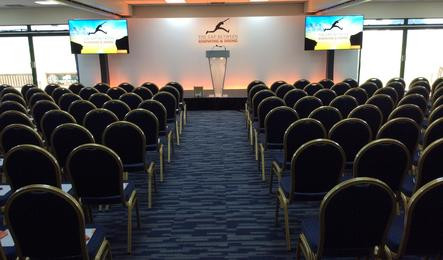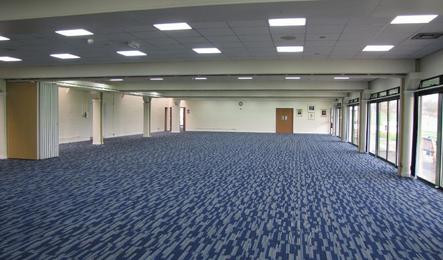Google integration enabled successful. Edit space to link to your specific calendar.
This bright and airy event space (462m²) can accommodate a huge range of functions. It offers direct access to a paved terrace overlooking our showground, lawn and outdoor activity space and is fully accessible for disabled guests. The space can be divided for smaller meetings or break-out areas.
With an integral bar for parties and wedding receptions, there’s also plenty of room for a dance floor.
Key information:
• Dimensions – 33m x 14m
• Modern toilets
• Bar and kitchen
• Parking adjacent for 200+ cars
• Ceiling height – 2.50m (min.) 2.80m (max.)
• Access doors – 2.20m (H) x 2.85m (W)
• Floor loadings – 5Kn M



