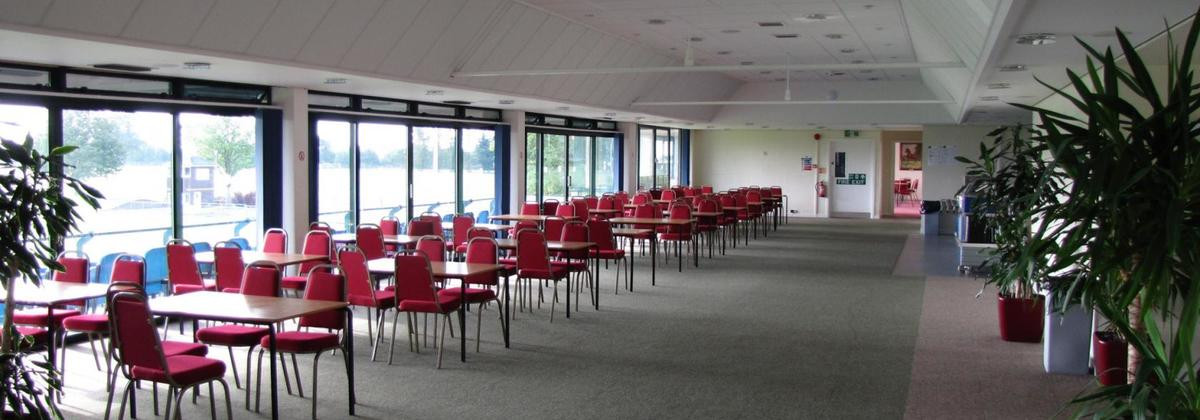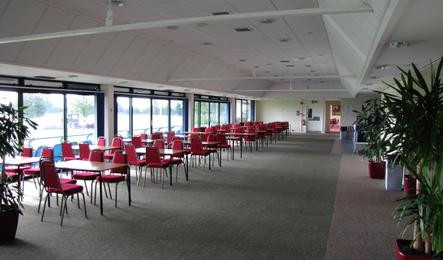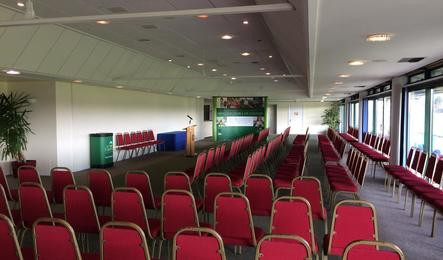Google integration enabled successful. Edit space to link to your specific calendar.
This large event space (336m²) really is a room with a view! Suitable for a range of uses, it leads to a balcony with sliding doors and panoramic views over our stunning showground and surrounding countryside. With an adjacent kitchen, this space works well as dining space or cafe for events held in the Ardingly Room below.
Key information:
• Dimensions – 42m x 8m
• Integral toilets
• Accessible by lift including disabled access
• Parking adjacent for 200+ cars
• Ceiling height – 2.20m (min) 3.1m (max)
• Access doors – 2.20m (H) x 2.85m (W)
• Floor loadings – 5Kn M
Capacity: Theatre style: 300, Cabaret style: 90, Banqueting: 180
Perfect for: business meetings, presentations, weddings and large functions



