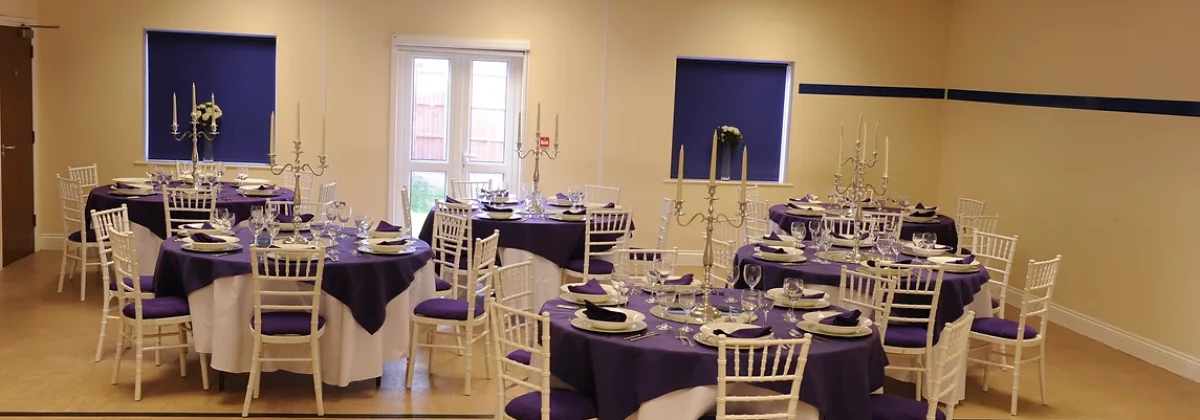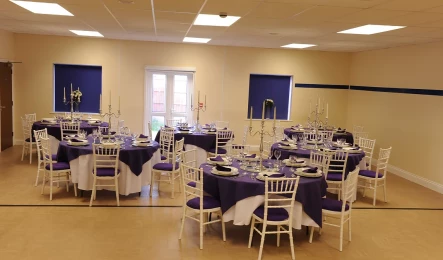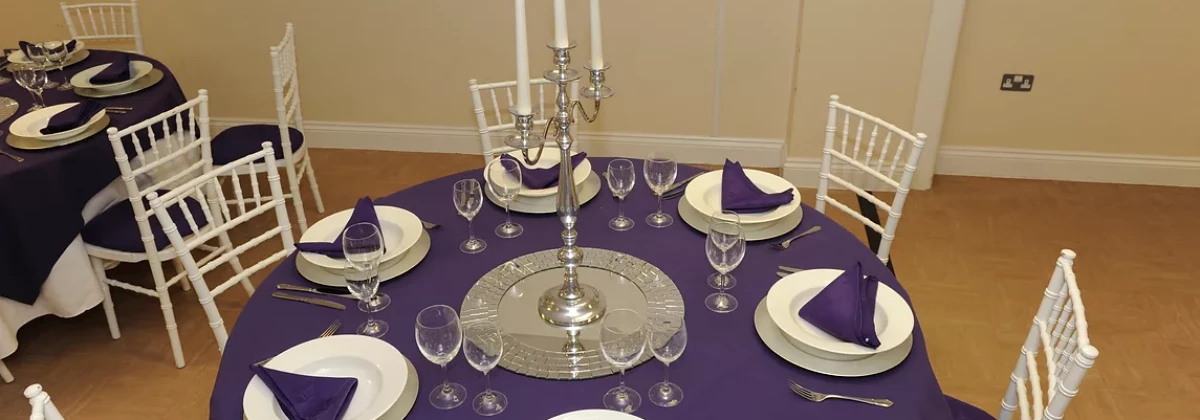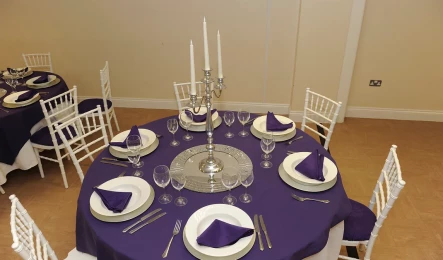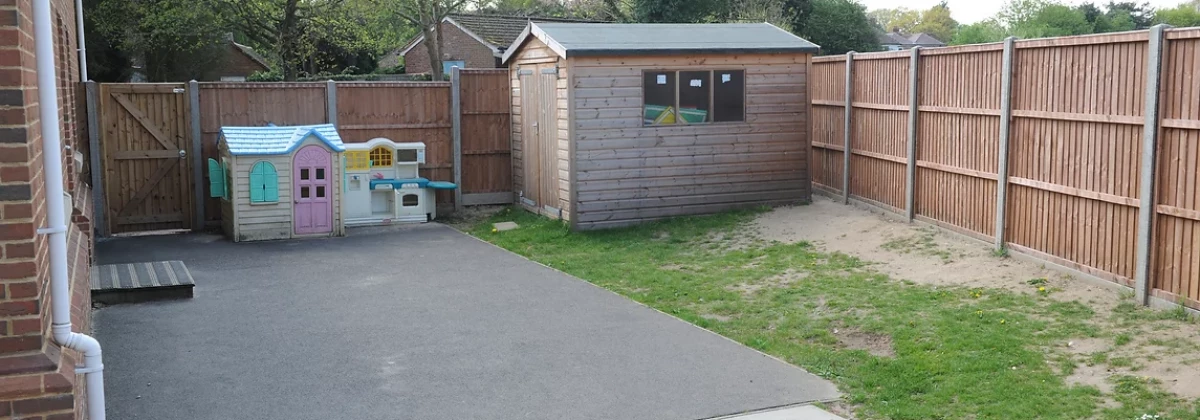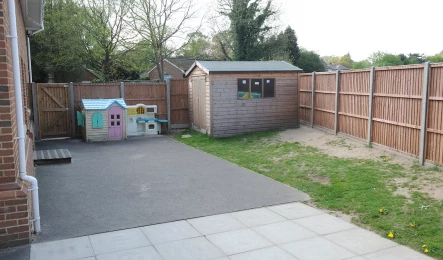Google integration enabled successful. Edit space to link to your specific calendar.
The Main Hall is on the ground floor with access to the rear garden and Kitchen.
Seating is available for up to 100 people.
Tables are available, 14 large and 7 small.
There is a small kitchen area directly off the main hall which provides water, sink, work surface and electrical sockets.
Size 17m X 5.8m
(approx56ftx19ft)

