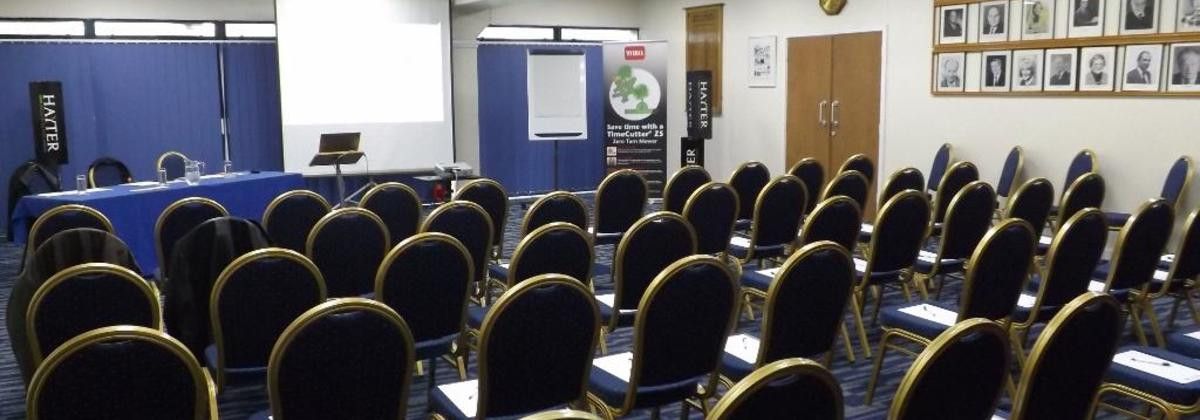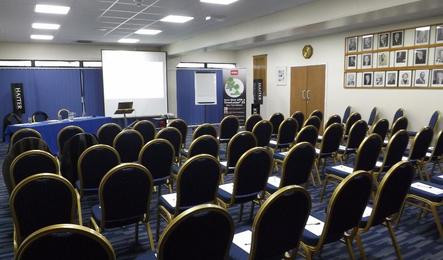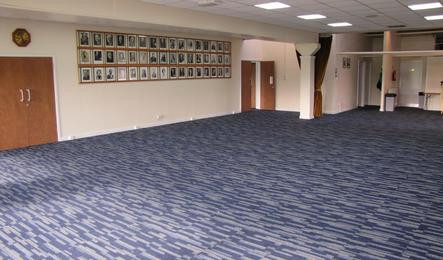Google integration enabled successful. Edit space to link to your specific calendar.
A bright meeting and event space (120m²) which benefits from its own private access. Patio doors lead to a paved terrace, lawn and scenic outdoor activity space. It’s also accessible to disabled guests. The room inter-connects with the Ardingly Room should you need extra space.
Key information:
• Dimensions – 8.5m x 14m
• Toilet facilities
• Parking adjacent for 200+ cars
• Ceiling height – 2.50m (min.) 2.80m (max.)
• Access doors – 2.20m (H) x 2.85m (W)
• Floor loadings – 5Kn M
Capacity: Theatre style: 90, Cabaret style: 48, Banqueting: 80
Perfect for: mid-sized weddings, private parties, business meetings, receptions, training days and intimate catered functions



