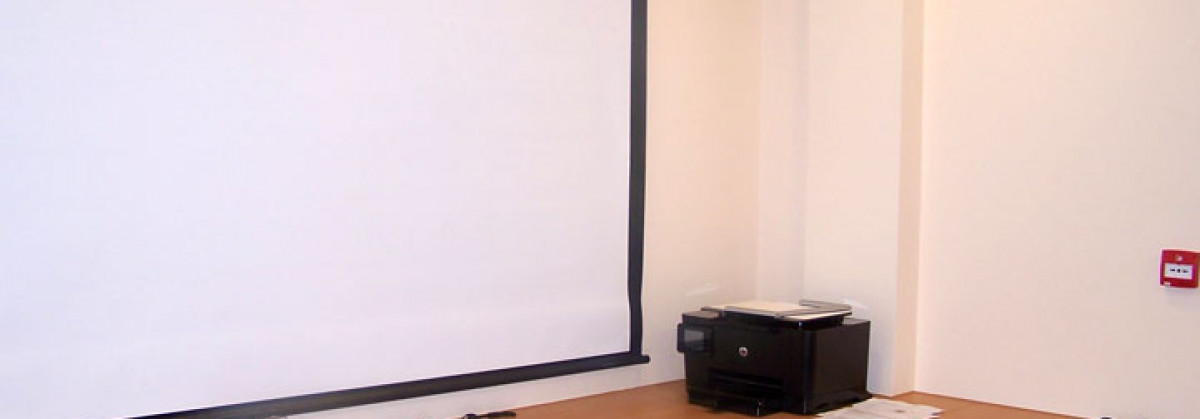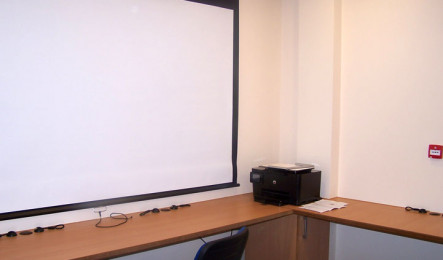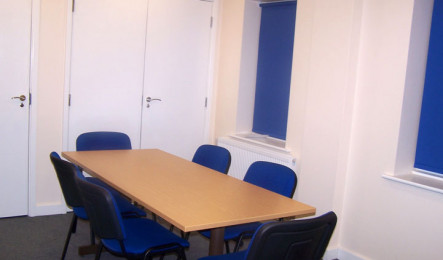Google integration enabled successful. Edit space to link to your specific calendar.
The Meeting Room at St Hugh’s Community Centre is suitable for such things as small meetings and presentations, educational classes, training courses, etc.
It measures approximately 12′ wide x 17½’ long x 8′ high (3.7m x 5.3m x 2.4m) – this comfortably holds 8-12 people. It is carpeted, and has central heating.
There are work areas along two of the walls suitable for 4-6 people to use, approximately 24″ (60cm) deep, part of one of which has been specially adapted for use, with our optional IT package, as an access station for wheelchair users (see below). And mounted on one wall is a 45″ x 33″ (115cm x 85cm) whiteboard and a 92″ x 52″ (234cm x 132cm) pull-down projector screen.
The room also contains:
1 x round table – 39″ (100cm) diameter – seats 4 people
1 x rectangular table – 31″ wide x 71″ long (80cm x 180cm) – seats 4-6 people
10 x chairs
Wi-Fi access is available upon request.
You also get use of our kitchen (subject to certain conditions – click here for more details), toilet facilities and outdoor areas.
St Hugh’s Community Centre is fully accessible to wheelchair users.



