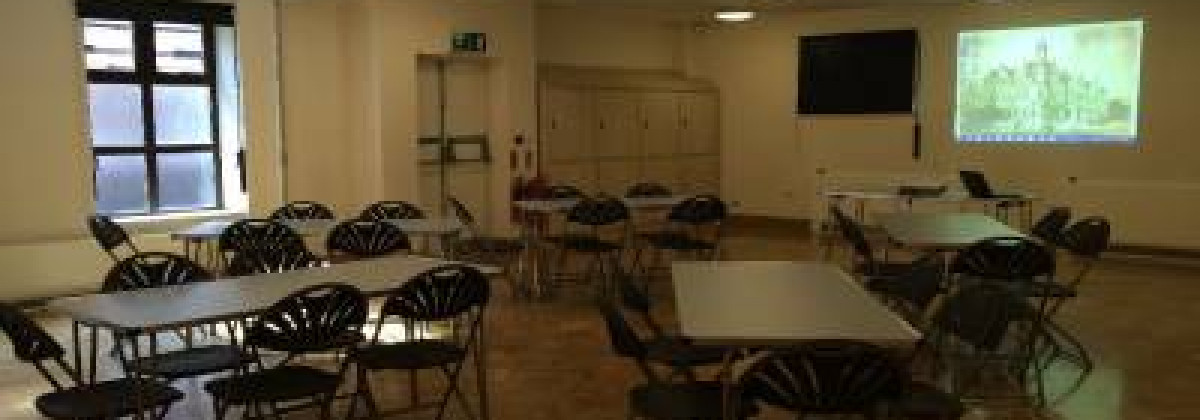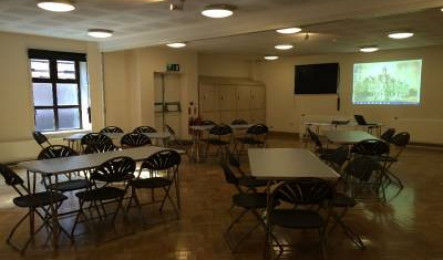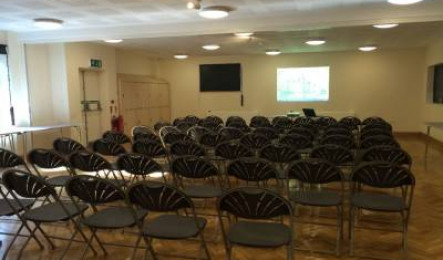Google integration enabled successful. Edit space to link to your specific calendar.
The Annexe function space is situated on the ground floor and has one large hall which can be partitioned into two smaller rooms.
One large hall can be partitioned into two smaller rooms. When partitioned, each room measures approximately 40 square metres.
Room capacities:
Small rooms - Reception 40, Theatre style 25, Boardroom 16
Large room - Reception 80, Theatre style 70, Banquet up to 60 (dependent on table configuration, for numbers above 16 extra tables will need to be hired), Boardroom up to 16 (for numbers above 16 extra tables will need to be hired)
Toilets, including a separate disabled facility, are available on this floor. The building is compliant with the requirements of the Equalities Act 2010.
Wi-Fi is available.



